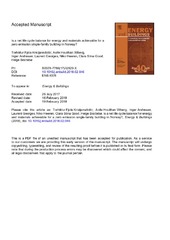| dc.contributor.author | Kristjansdottir, Torhildur Fjola | |
| dc.contributor.author | Houlihan Wiberg, Aoife Anne Marie | |
| dc.contributor.author | Andresen, Inger | |
| dc.contributor.author | Georges, Laurent | |
| dc.contributor.author | Heeren, Niko | |
| dc.contributor.author | Good, Clara | |
| dc.contributor.author | Brattebø, Helge | |
| dc.date.accessioned | 2018-06-08T10:29:41Z | |
| dc.date.available | 2018-06-08T10:29:41Z | |
| dc.date.issued | 2018-03-01 | |
| dc.description.abstract | In this study, the objective is to redesign a previous concept for a single-family Zero greenhouse gas Emission Building (ZEB). The concept is redesigned based on comparing greenhouse gas (GHG) emission loads and compensation from different design solutions applied in Norwegian single-family ZEB pilot buildings and selected sensitivity studies. The objective is to see if a previously developed ZEB model (2011) can be redesigned to achieve a life cycle energy and material emission balance (ZEB-OM), which previously was not achieved. Five different design parameters are evaluated: area efficiency, embodied emissions in the envelope, insulation thickness, heating systems and different roof forms with respect to the photovoltaic area. Embodied emissions reductions were possible in the ground foundation, from around 1 kg CO2/m2 to 0.6 kg CO2/m2 per year. Both models are able to compensate for all operational emissions. The new model is in addition able to compensate for 60% of embodied emissions, whereas the previous model only could compensate for 5%. The new model does not reach the life cycle energy and material balance. The paper presents and discusses different approaches for achieving the ZEB-OM balance. Further concept model optimization is needed. | en_US |
| dc.description.sponsorship | The authors gratefully acknowledge the support from the Research Council of Norway and several partners through the Research Center on Zero Emission Buildings (ZEB) | en_US |
| dc.description | Link to publisher's version:<a href=https://doi.org/10.1016/j.enbuild.2018.02.046>Energy and Buildings (2018) 168, pp 457-469</a><p>© <2018>. This manuscript version is made available under the <a href=http://creativecommons.org/licenses/by-nc-nd/4.0/>CC-BY-NC-ND 4.0 license</a> | en_US |
| dc.identifier.citation | Kristjansdottir TF, Houlihan Wiberg AAM, Andresen I, Georges L, Heeren N, Good CS, Brattebø H. Is a net life cycle balance for energy and materials achievable for a zero emission single-family building in Norway?. Energy and Buildings. (2018); vol 168, p 457-469 | en_US |
| dc.identifier.cristinID | FRIDAID 1570212 | |
| dc.identifier.doi | https://doi.org/10.1016/j.enbuild.2018.02.046 | |
| dc.identifier.issn | 0378-7788 | |
| dc.identifier.issn | 1872-6178 | |
| dc.identifier.uri | https://hdl.handle.net/10037/12849 | |
| dc.language.iso | eng | en_US |
| dc.publisher | Elsevier | en_US |
| dc.relation.journal | Energy and Buildings | |
| dc.relation.projectID | Norges forskningsråd: 257660 | en_US |
| dc.relation.uri | https://doi.org/10.1016/j.enbuild.2018.02.046 | |
| dc.rights.accessRights | openAccess | en_US |
| dc.subject | VDP::Teknologi: 500::Miljøteknologi: 610 | en_US |
| dc.subject | VDP::Technology: 500::Building technology: 530 | en_US |
| dc.subject | Life cycle | en_US |
| dc.title | Is a net life cycle balance for energy and materials achievable for a zero emission single-family building in Norway? | en_US |
| dc.type | Journal article | en_US |
| dc.type | Tidsskriftartikkel | en_US |
| dc.type | Peer reviewed | en_US |


 English
English norsk
norsk