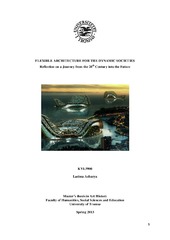| dc.contributor.advisor | Haugdal, Elin Kristine | |
| dc.contributor.author | Acharya, Larissa | |
| dc.date.accessioned | 2013-10-29T11:31:51Z | |
| dc.date.available | 2013-10-29T11:31:51Z | |
| dc.date.issued | 2013-05-15 | |
| dc.description.abstract | Summary
Discussion surrounding the future of architecture has generated widespread interest in the last decades. During these years a vast amount of ideas concerning flexible architecture have been produced. The term flexible architecture has been generally understood as an architecture that responds to changes. The flexible architecture has been increasingly granted attention by today`s architects and designers. It comprises an arena where thought and design grasps one’s imagination and keeps expanding, directed by a range of purposes. Some of the ideas surrounding flexible architecture stay experimentally unique with utopian characteristics and remain inbuilt, while many others are increasingly being commissioned by different clients.
In this body of work, I study the unifying principles of flexible architecture throughout history (within the time range of the last century), in order to understand the important factors involved in developing new environments by demand of specific situations. The assignment is based on analyses of four selected examples of flexible architecture, and my attention is focused on four contemporary projects, viewed from a historical perspective drawn to parallel cases: Loftcube – house for future nomads; Dynamic Tower – luxury dwelling of 21st century; Lilypad – the floating city; Red + Housing – emergency housing. My research questions are following: What is flexible architecture in the 21st century? How does it differ from the Modernism’s attempt to create a form of flexible architecture and what does it have in common? By analysing central aspects within architectural modernism, I trace the logic, similarities and differences between some contemporary and earlier 20th century flexible architectural projects – and touch on futuristic perspective as well.
The four chosen projects represent different types of building, and serve different needs in the society. They express freedom for movement for global nomads, a particular form for social flexibility, flexible building methods and flexible room, concern for natural environment and sustainability, responsibility for consequences of natural and man-made disasters, and boldness of utopian proposals that may as well take place in the future. | en |
| dc.identifier.uri | https://hdl.handle.net/10037/5462 | |
| dc.identifier.urn | URN:NBN:no-uit_munin_5168 | |
| dc.language.iso | eng | en |
| dc.publisher | Universitetet i Tromsø | en |
| dc.publisher | University of Tromsø | en |
| dc.rights.accessRights | openAccess | |
| dc.rights.holder | Copyright 2013 The Author(s) | |
| dc.rights.uri | https://creativecommons.org/licenses/by-nc-sa/3.0 | en_US |
| dc.rights | Attribution-NonCommercial-ShareAlike 3.0 Unported (CC BY-NC-SA 3.0) | en_US |
| dc.subject.courseID | KVI-3900 | en |
| dc.subject | VDP::Humaniora: 000::Kunsthistorie: 120 | en |
| dc.subject | VDP::Humanities: 000::History of art: 120 | en |
| dc.title | Flexible architechture for the dynamic societies : reflection on a journey from the 20th Century into the future | en |
| dc.type | Master thesis | en |
| dc.type | Mastergradsoppgave | en |


 English
English norsk
norsk
